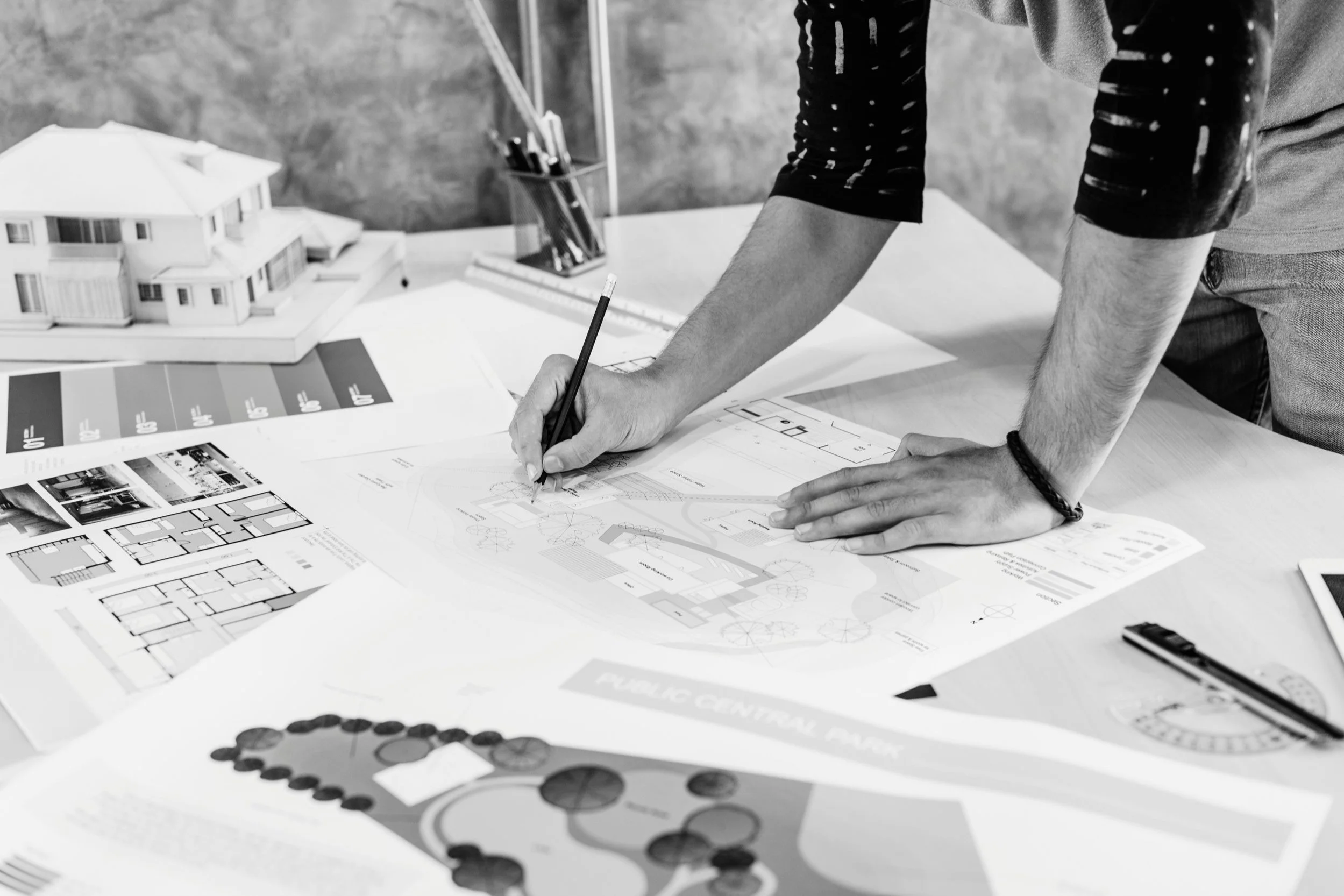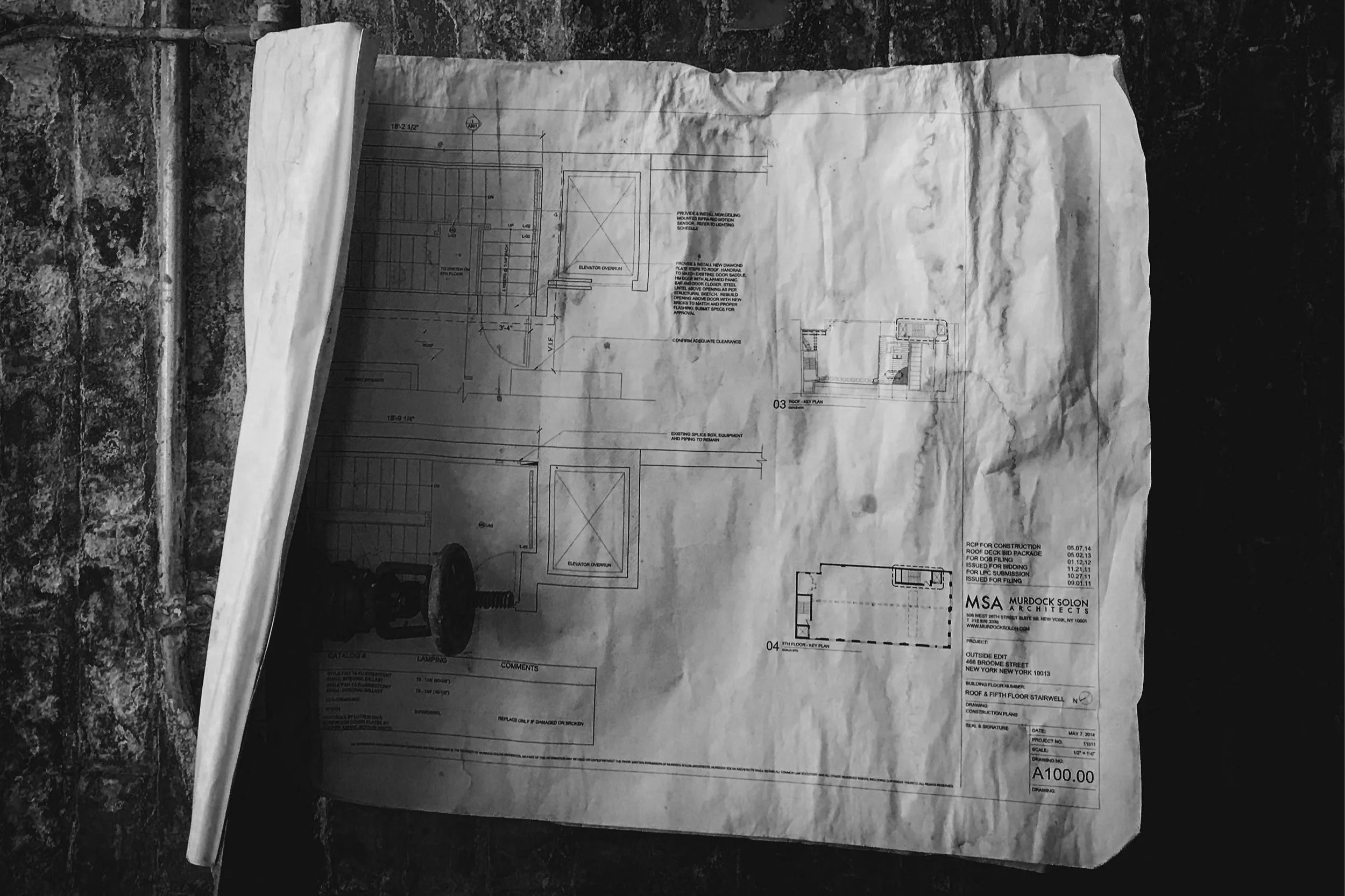OUR SERVICES
Renovation Design
At SID, we specialize in renovation-focused interior design—helping clients make confident, informed decisions about layout, materials, and construction before layering in their own furnishings and style. Collaborating closely with you and your renovation team, we focus on thoughtful planning and cohesive design, laying the foundation for a space that reflects your style and enhances your daily life.
phase 1: discovery & project scoping
We begin with a deep dive into your goals, lifestyle, and design vision—then align your priorities with a clear, achievable project scope.
phase 2: site review & as-built documentation
Accurate field measurements and site analysis are essential to informed design. We document existing conditions and translate them into detailed, digital drawings.
phase 3: space planning & layout design
We design layouts that make your home more livable, logical, and aesthetically cohesive—tailored to your routines, storage needs, and architectural style.
phase 4: finish & material selections
We help you choose the hard finishes that define your space—ensuring visual consistency, durability, and long-term versatility.
phase 5: construction documentation
We translate your design into detailed drawings that your builder can confidently follow—reducing errors, guesswork, and delays.
phase 6: site visits & contractor coordination
We stay involved through construction to ensure your design vision is respected and executed accurately.
Layout & Materials
For those seeking expert guidance without the need for full design plans or construction coordination, the Layout & Materials service offers focused support. This service is ideal for clients renovating one or two rooms who want thoughtful advice on space planning and material selection.
We’ll help you refine your layout and choose finishes that are both beautiful and practical, ensuring a cohesive, functional result. You’ll leave with clear direction, empowering you to move forward with confidence and create a space that feels truly your own.
phase 1: Discovery & Goal Setting
In this phase, we’ll meet 1-2 times to discuss your design goals, preferences, and the specific challenges of your space. We'll take time to understand your vision and any site-specific requirements to ensure the plan works for you.
phase 2: Space Planning
We’ll create layout options for up to 2 rooms, optimizing flow, functionality, and aesthetics. You’ll receive a PDF of annotated floor plans, helping you visualize how the space can be best utilized based on your goals.
phase 3: Material & Finish Recommendations
We’ll suggest materials, finishes, and color palettes tailored to your space and style. Whether you’re looking for a timeless look or something more modern, we'll present a curated selection that fits your needs. You’ll also receive a digital moodboard or written summary with our top recommendations.
À La Carte
Our À La Carte service offers tailored design support for specific phases of a project. We also collaborate with your architect or builder to ensure a cohesive and thoughtful execution of your design vision, offering the flexibility to integrate our services exactly where you need them.
offerings:
Site measuring + as-built plans
Floor plan review or optimization
Finish selection assistance
Design check-ins during renovation
Coordination with architect or builder
Furniture & Styling Guidance: mockups or suggestions for layout cohesion
Cabinetry Detailing: Custom millwork elevations or storage strategy
On-call Support During Construction: Hourly or pre-paid blocks of time for contractor questions
Frequently Asked Questions
-
Homeowners managing their own furniture and decor decisions
Clients who want expert design support—but not a full-service package
Renovators seeking clarity, accuracy, and design confidence
Independent, style-savvy clients who want a polished foundation to build on
-
If you’re planning a significant renovation—whether it’s a whole-home remodel or just reworking a room—working with a design professional can save you time, money, and stress. If your project involves structural changes, layout adjustments, or choosing materials that need to work well together, hiring a professional ensures everything is thoughtfully planned and executed.
If you're unsure, we offer initial consultations where we can assess your project and offer guidance on the best path forward.
-
Absolutely! We can work seamlessly with your existing contractor. Our role is to provide the design expertise and ensure the design vision is properly translated into the construction phase. You can have peace of mind knowing your contractor will have a clear set of plans to work from, and we'll be available to answer questions and address any design issues as they arise.
-
We work closely with your contractors, builders, and other professionals to ensure the design vision is properly executed. Once the design is finalized, we provide detailed construction documentation—including floor plans, elevations, and material specifications—that your contractor can follow. We also maintain communication throughout the construction process to make sure everything stays on track and any design questions are addressed promptly.
-
No problem! We’re equipped to help with major renovations, including structural changes. Whether you’re knocking down walls to create an open-concept space or adding rooms to expand your home, we’ll work with you to create a layout that maximizes functionality and flow. We collaborate with structural engineers and contractors to make sure your design is both aesthetically pleasing and structurally sound.
-
Yes, we’re happy to incorporate sustainable and eco-friendly design elements into your renovation. From choosing energy-efficient appliances and materials to designing spaces that maximize natural light and reduce energy consumption, we offer a variety of environmentally-conscious options. If sustainability is a priority for you, we’ll work together to ensure your choices align with your values while still achieving the look and feel you want.
-
While we don’t handle project management or oversee the budget on a day-to-day basis, we do assist with understanding the potential costs of materials, finishes, and construction. We work with trusted vendors and contractors to provide accurate pricing information, helping you make informed decisions that align with your overall budget. Our goal is to ensure you're fully equipped with the information you need to manage costs effectively throughout the renovation process.
-
Once the design is complete, you’ll receive comprehensive documentation:
Detailed floor plans and elevations
Material specifications for finishes, cabinetry, flooring, and countertops
Construction drawings for your contractor, including demolition plans and layout changes
Lighting and electrical plans
A material finish schedule to ensure every detail is clearly documented for the builder
This package ensures your project is well-defined, minimizing errors during construction.
-
After construction is complete, the home is yours to personalize. You furnish and decorate at your own pace, with confidence that the hard finishes and layout were professionally guided to support any future style direction.
-
Although we don’t handle the procurement of furniture and décor, we gather details about your design preferences and any key pieces you want to incorporate, ensuring they are seamlessly integrated into the layout.


